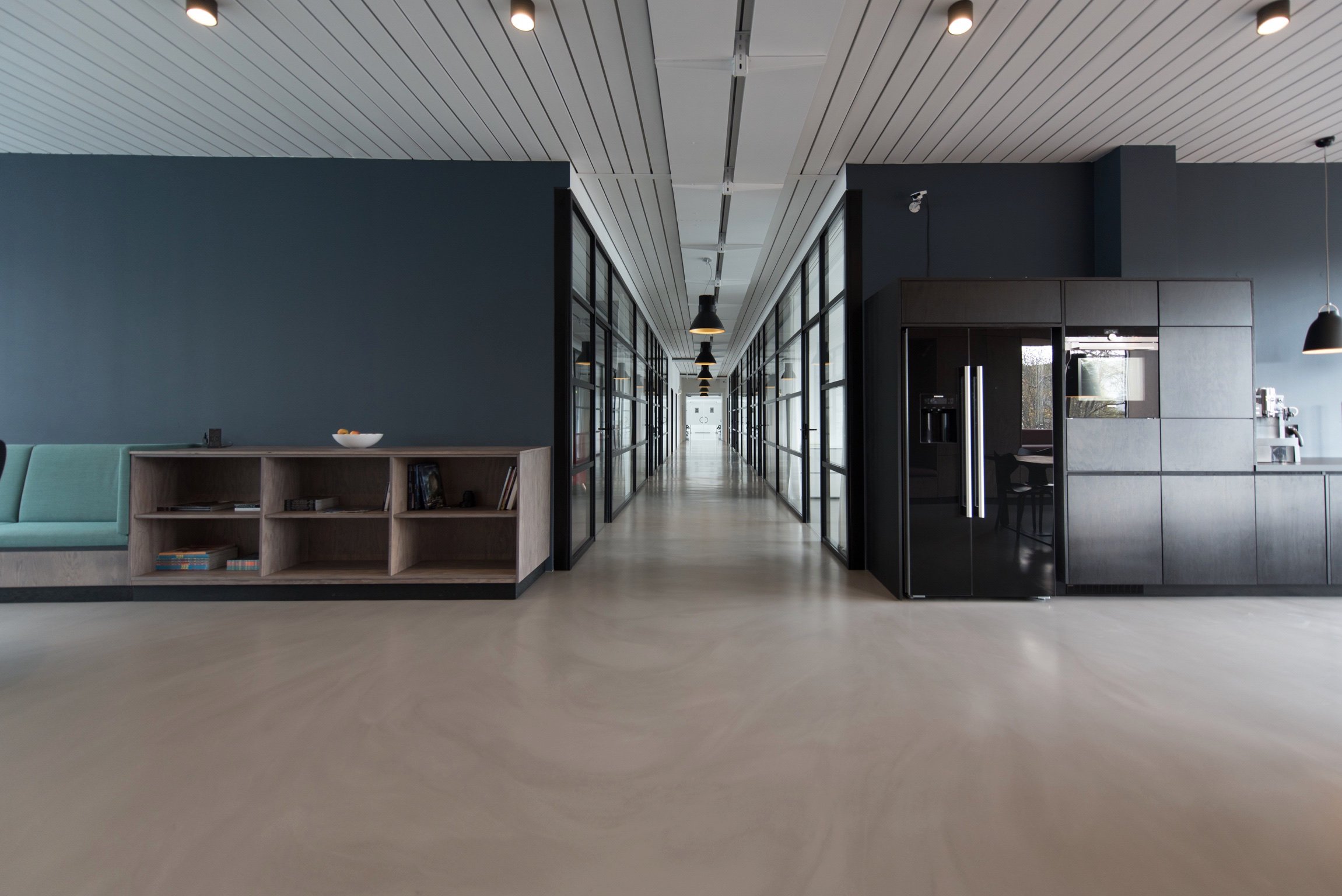Equipment Anchorage
Some projects will require additional engineering to secure equipment to the building. Whether it's an HVAC unit, a water heater, or even an electrical panel, we are here to help. If needed, we can provide retrofit and reinforcement design for existing structural members to be able to support new equipment loads. We can provide a quick, economical design that is fully coordinated with the building design, layout and accessibility requirements. With the use of 3D modeling/BIM, we are able to avoid errors and conflicts in the construction, making it easier to come up with solutions in a timely manner and within budget.
Equipment pads
Seismic bracing
Architectural, mechanical, electrical or plumbing equipment
MEP Distribution system lines
Storage racks
Casework
Signs/billboards
Services
Structural Consultation
Are you just starting to plan out your equipment needs but you have no clue about what the structural implications might be?
We'll conduct a visual assessment of your site based on the proposed scope of work. Utilizing a 3D model to aid with conceptualization, we'll make recommendations for necessary retrofits and highlight any areas of concern or potential issues. We will provide you with a feasibility report outlining the findings of our visual assessment for you and any potential consultants to be able to reference as you are planning your project.
Structural Permit Drawings
We'll create a full structural drawing set based on the project needs, along with a supporting structural calculation package for you to submit to the city for building permit approval.
Each drawing set comes with structural framing and foundation plans, as well as comprehensive construction details that are easy to read and up to current California building codes.
Construction Administration
We know things can change during construction and we’re here to help. We are dedicated to your satisfaction with the end product, and if you decide you want to make a few changes, no problem. We’ll work with the contractor to make it happen.
We'll also periodically observe and review the progress of construction to verify everything is being built per the approved building permit drawings. This is separate and independent of a third party special inspection required by the city.
We’ll provide you with a final structural observation letter and you’ll be one step closer to receiving your certificate of occupancy from the city, (i.e. project complete!).





