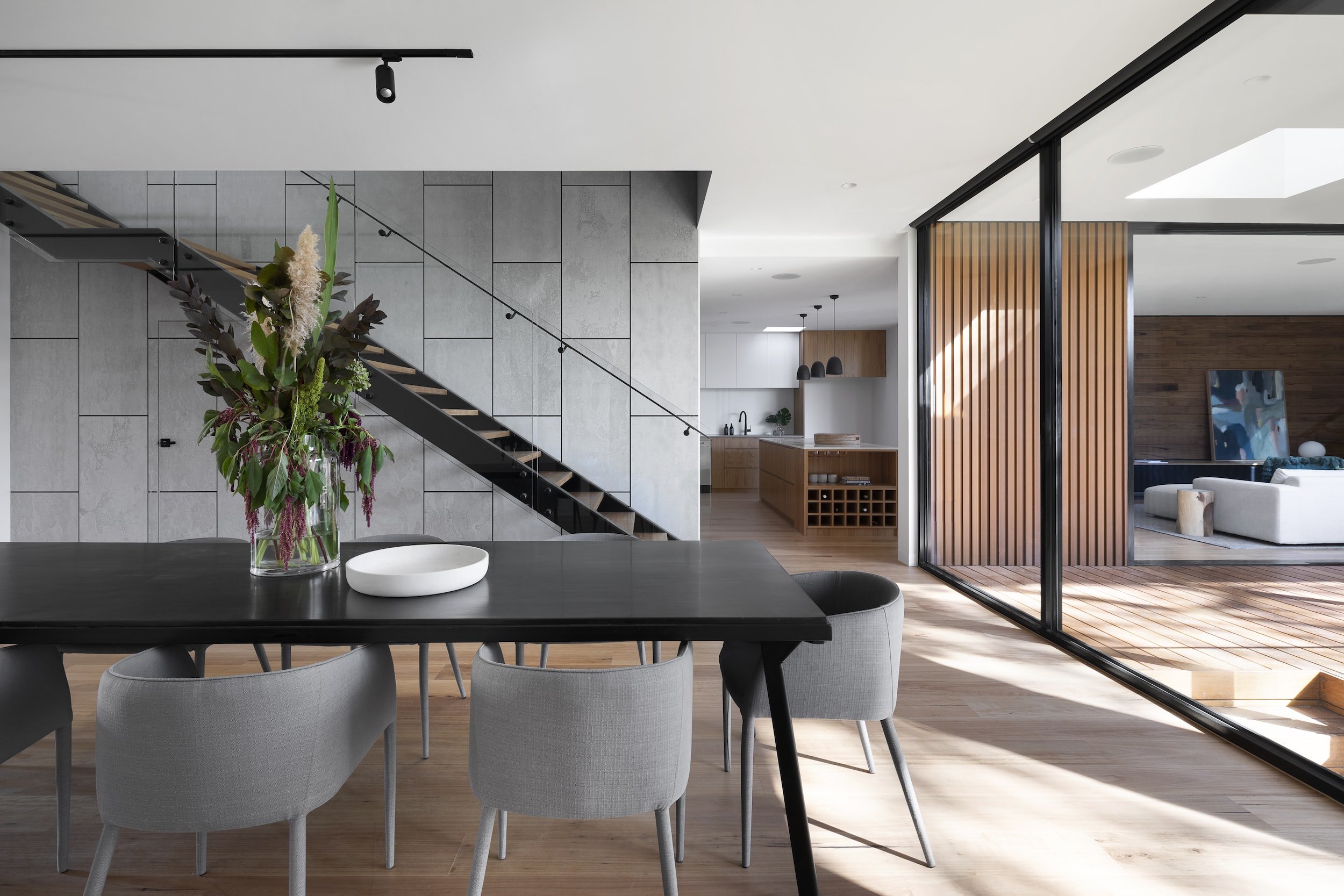
About
APE Structural Engineering is a California based licensed engineering firm.
We are here to help you engineer your dream structure.
With over a decade of experience in the building industry working on a wide variety of projects, we believe that utilizing BIM 3D modeling is the fastest way to ensure that the best structural engineering design is also the most economical one.
Our main priority is to provide you with a fully coordinated structural engineering design that is:
Safe and meets current building codes
Buildable and uses cost efficient construction materials
Completed in a timely manner
Structural Engineering Services
-
We create a full structural drawing set based on the floorplans, along with a supporting structural calculation package for you to submit to the city for building permit approval. Each drawing set comes with structural framing and foundation plans, as well as comprehensive construction details that are easy to read and up to current California building codes.
-
Some projects will require additional engineering for larger pieces of equipment. Whether it's an HVAC unit, a water heater, or even an electrical panel, we are here to help. If needed, we can provide retrofit and reinforcement design for existing structural members to be able to support new anchorage loads. We can provide a quick, economical design that is fully coordinated with the building design, layout and accessibility requirements. With the use of 3D modeling/BIM, we are able to avoid errors and conflicts in the construction, making it easier to come up with solutions in a timely manner and within budget
-
A full Structural Investigation typically covers all components of a building’s structure – from its foundation to its roofing system, but investigations can be specifically requested for foundations or framing systems separately. The investigation reports will also provide details on any potential problems or defects found during the investigation and recommend repairs that need to be made to bring the structure up to code. Additionally, if any changes have been made to the home since it was built (e.g., permitted new additions or renovations), these will also be documented in the report.









